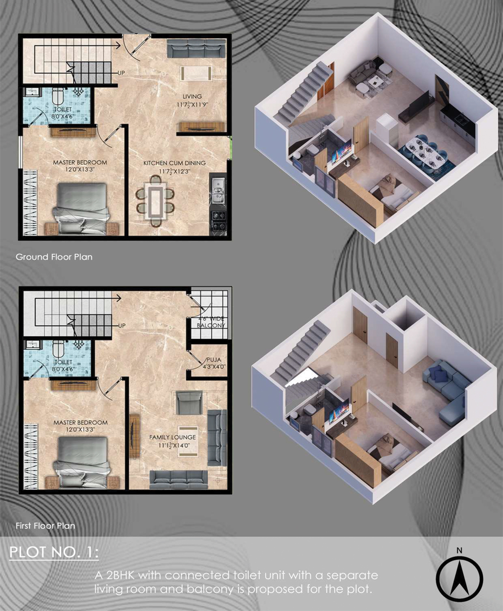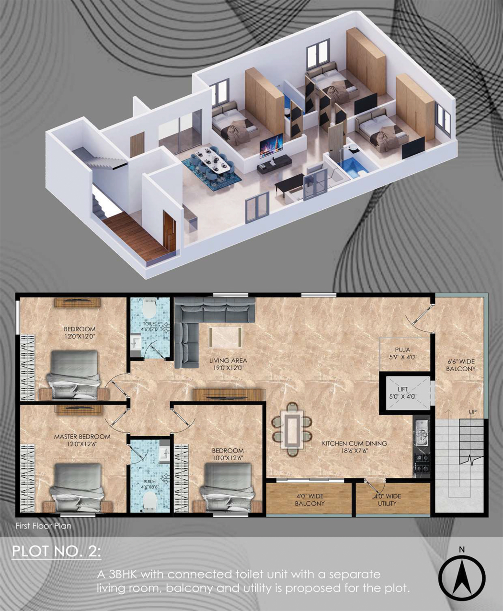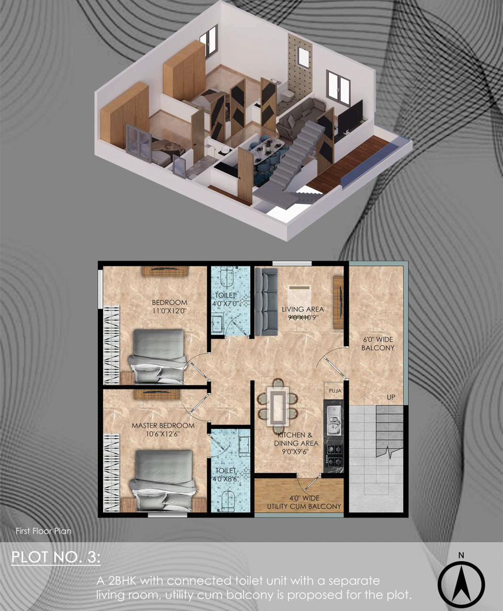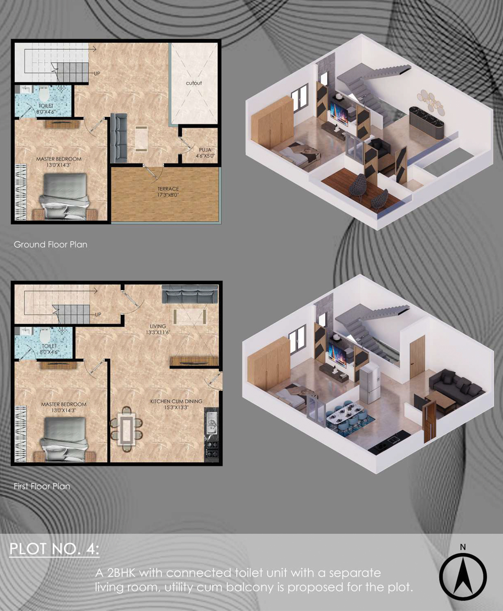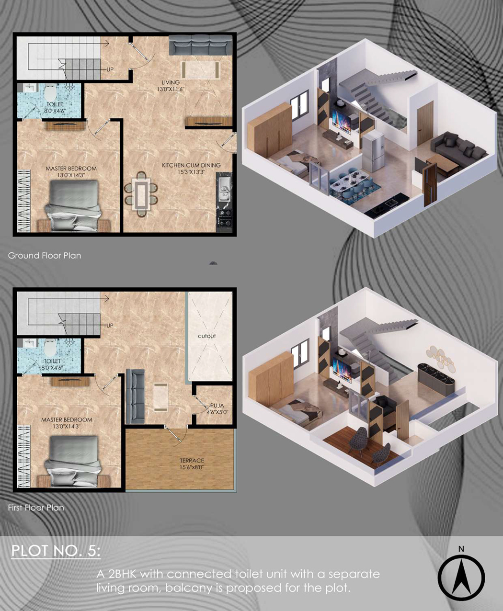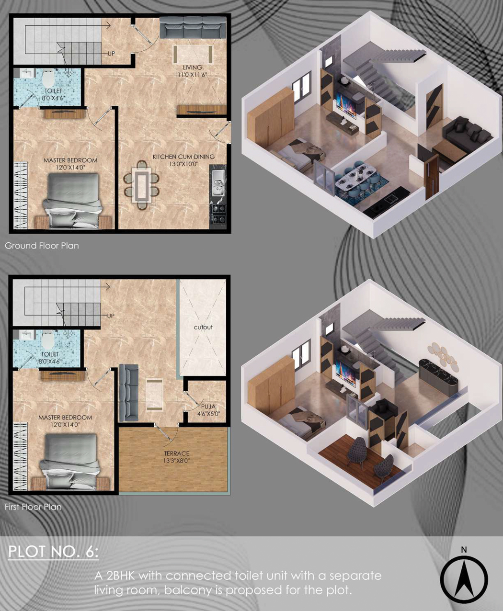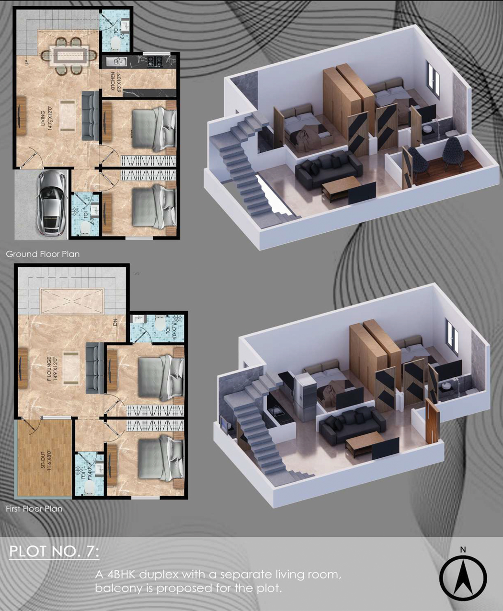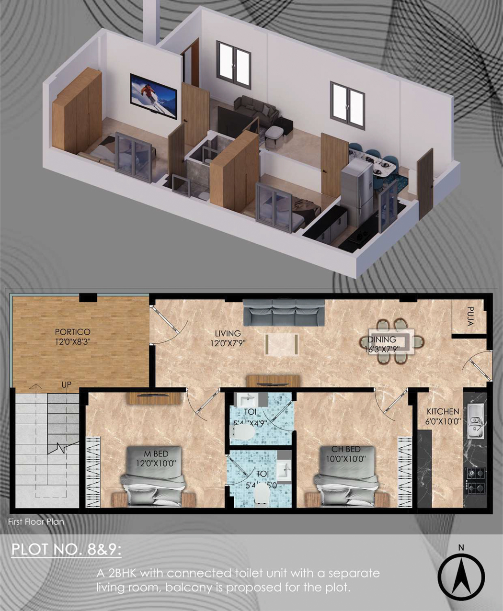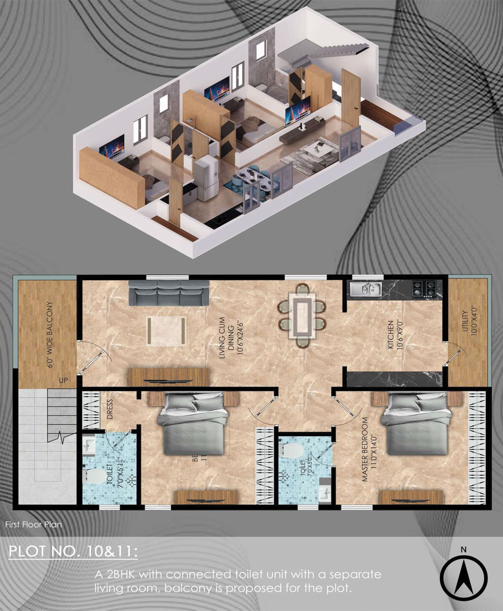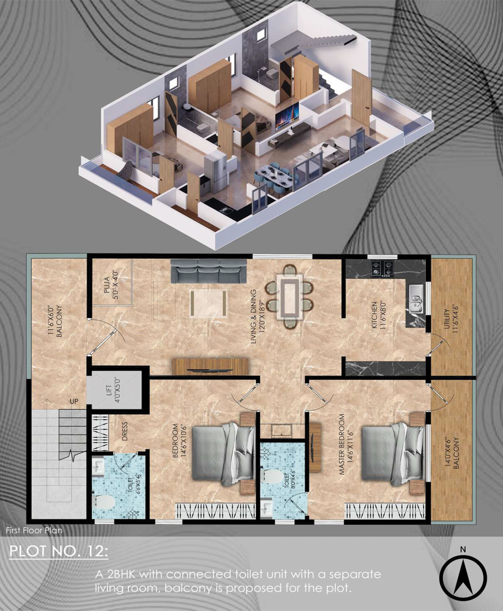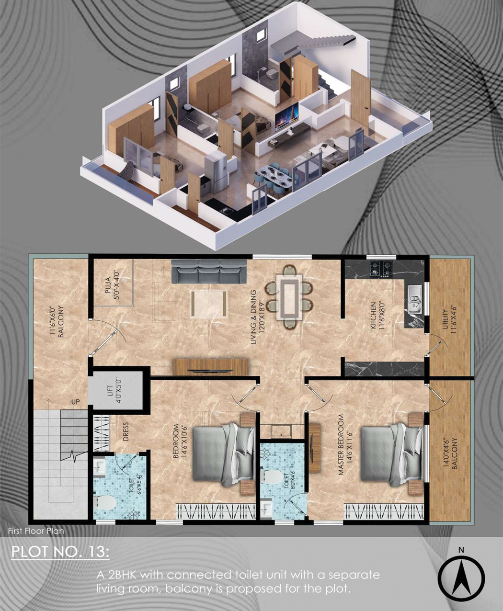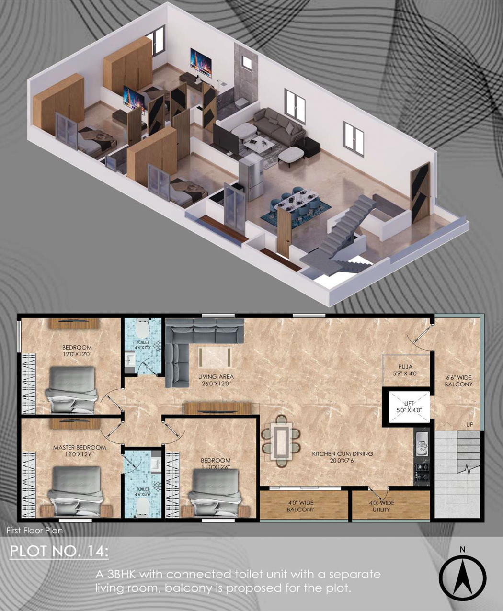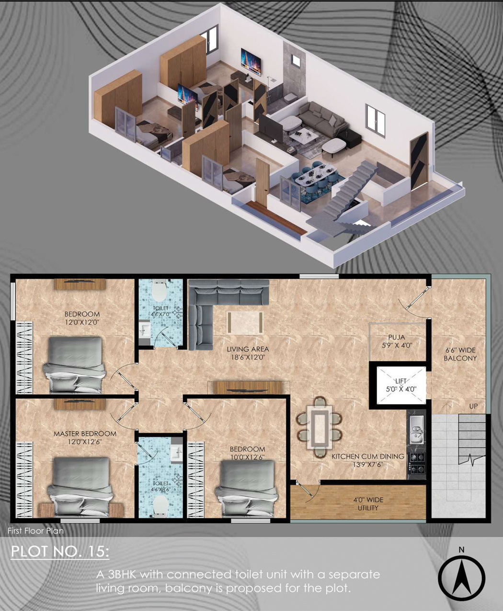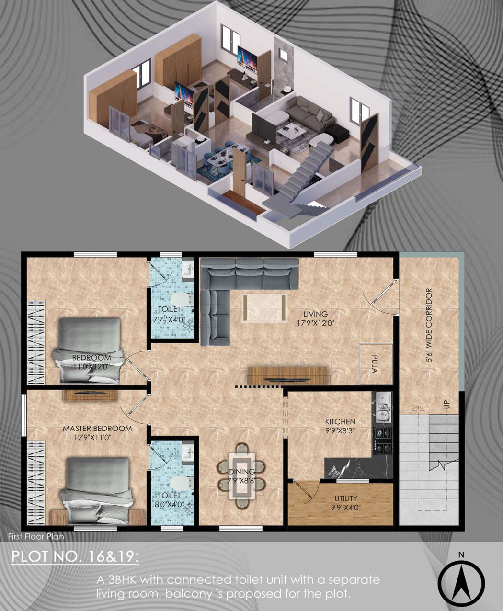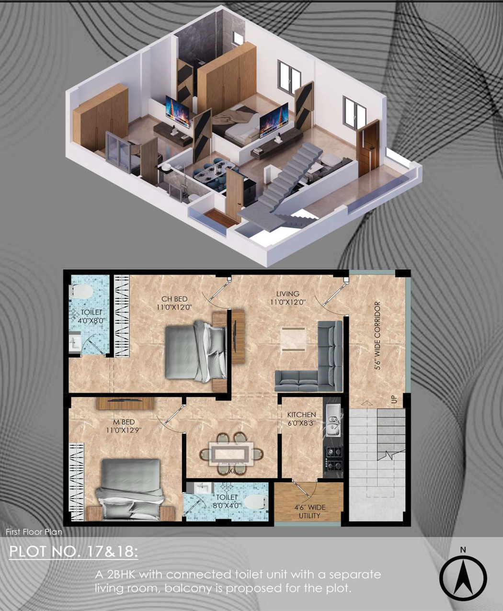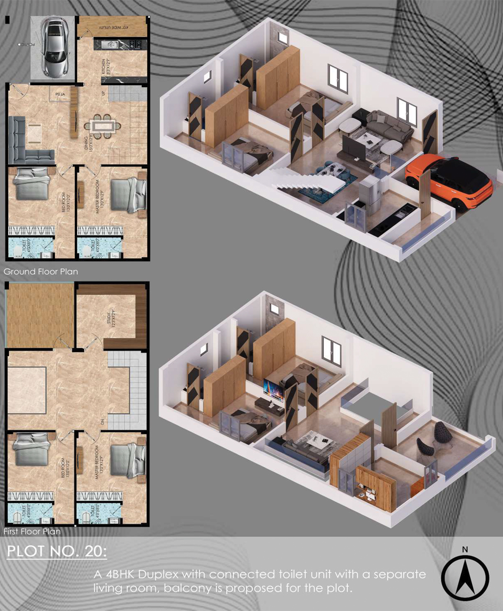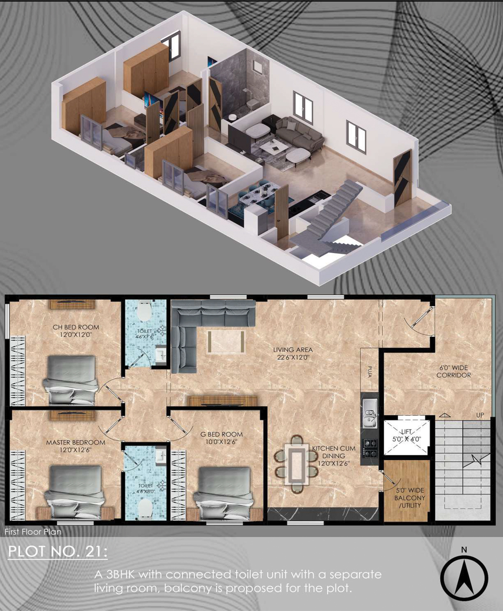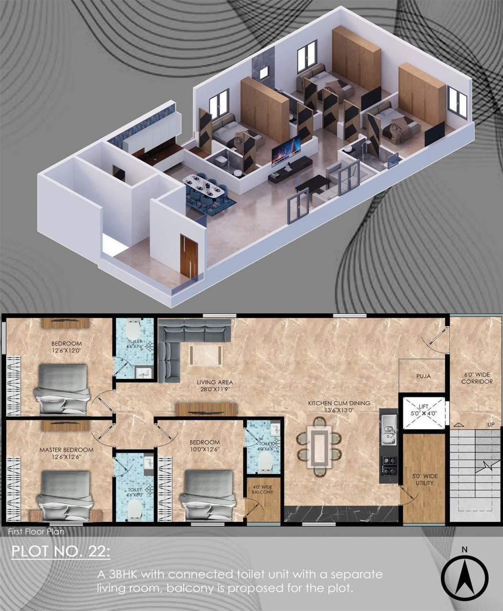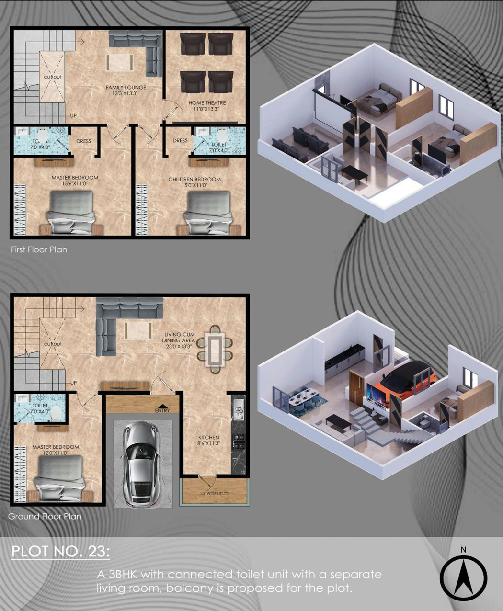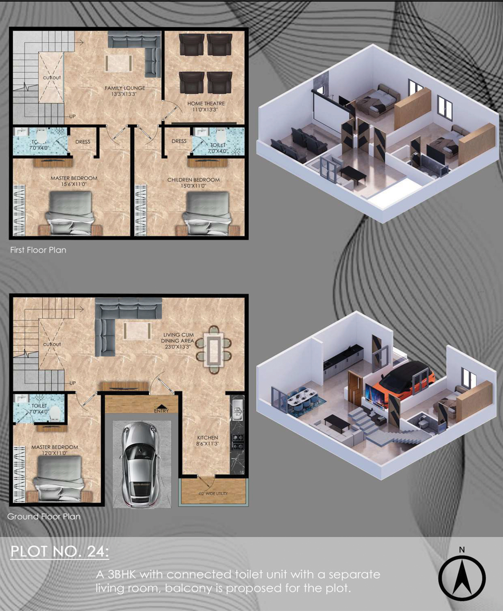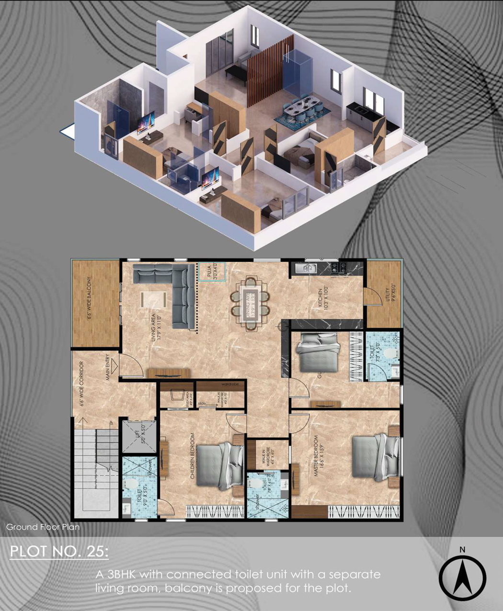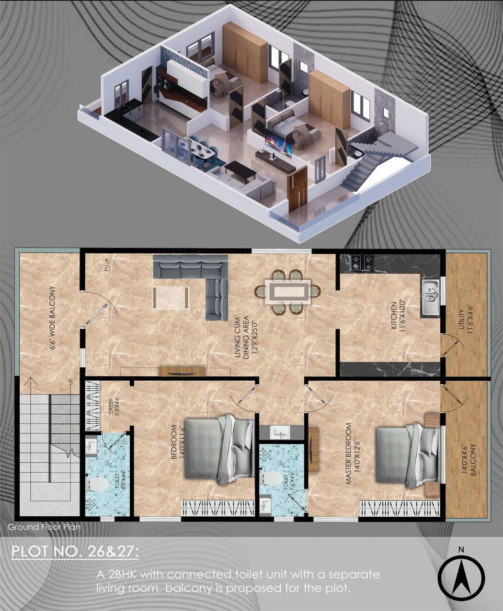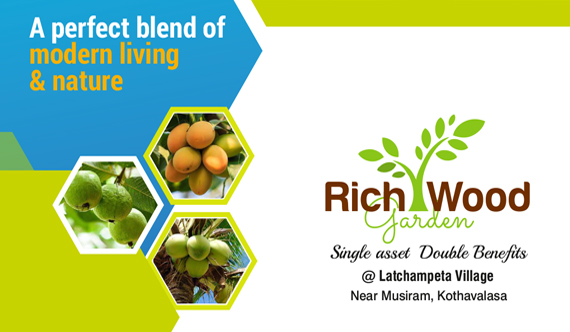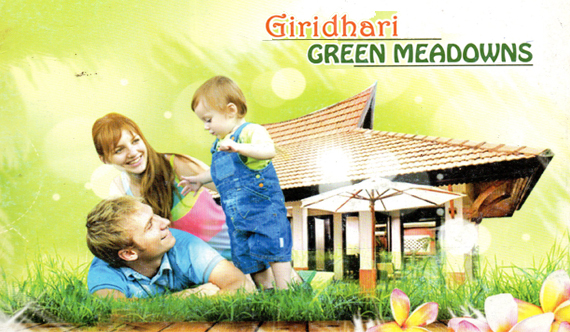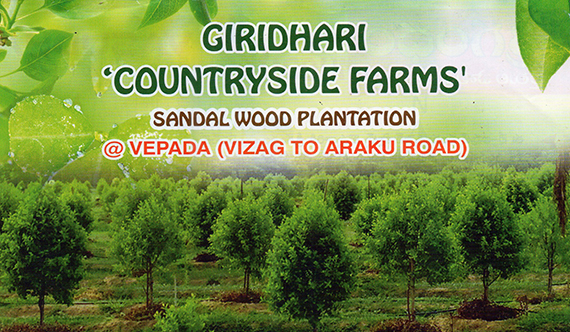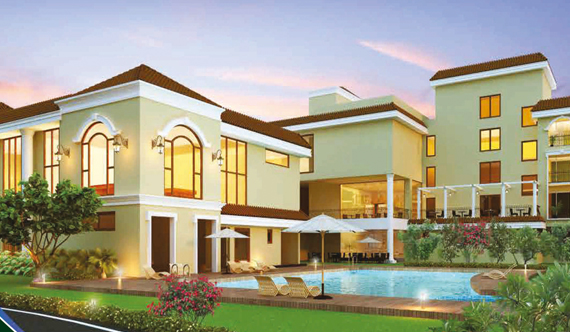
About Giridhari Arcade
Location is everything, While investing in land.
Giridhari Arcade is a revolutionary ongoing project of Sri Vasudha Estates that offers consumers prime 2,3 & 4 BHK flats in Adivivaram. These ready to occupy flats in Adivivaram for sale are a great space for you and your loved ones to settle down and form long-lasting bonds of friendship with fellow residents. The expansive gated community apartments come equipped with 24/7 security, CCTV surveillance, mineral water plant, children’s play area, power back-up, solar fencing and ample car parking. These smartly crafted gated community flats in Adivivaram are perfect for families of all sizes that want to nurture their growth and ambitions to live a full life.
Project Highlights
- 100% Vaastu
- 1000 Sft Industrial Kitchen
- 2000 Sft Function Hall
- 1000 Sft Office for Association
- Outdoor Sit Out Area
- Children's Play Area
Site Layout
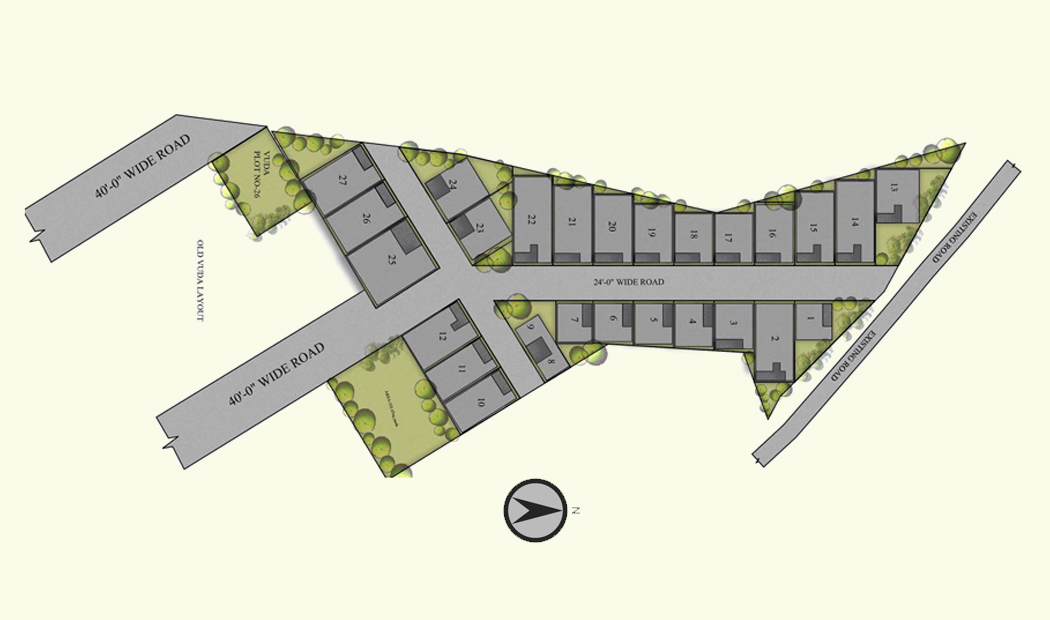
Specifications
STRUCTURE
- External Walls : 6” Red Bricks.
- Internal Walls : 4” Red Bricks.

Wall Finishes
- 2 Coat Smooth plastering for internal walls

Doors & Windows
- Main Door with Teak wood frame with designer and branded hardware.
- Internal Doors Teak wood frame with flush shutters and other side laminate.
- Toilet Doors are hard wood frame with both side laminates includes hardware
- UPVC sliding glazed doors in balcony with branded hardware (French Doors & Windows)
- GI / SS Railings and MS Enamel painted grills as per design.

FLOORING
- Best quality vitrified Tiles. (Living, Dining & Bedrooms)
- Acid Resistant, anti-skid ceramics Tiles and Glazed Ceramic Tile cadding upto 7’0” / 8’0” ht. (Bathrooms)
- Anti-skid vitrified tiles upto 4’-0” ht in Utility / Wash
- Granite / Vitrified Tiles for lifts and corridors.
- Granite flooring for staircases.
- VDF flooring in cellar and driveways as per design

Paintings
Internal Walls (2 coat putti or gypsum finish with Primer and branded painting internal & external walls)

BATHROOMS
- Toilets with Wall mounted Commode, Wash Basin with Necessary Fittings.
- Plumbing lines with CPVC and PVC are provided.

Generator / Inverter:
Lifts, Lights & Fans in Flat and Common

Elevators
Passenger lifts and service lift if required. (Number of lifts will be mentioned in detailed sanctioned plans of VMRDA)

ELECTRICAL
- ISI wiring and switches
- Sufficient ceiling lightings in living, dining, bedrooms, kitchen, bathrooms and in required areas with branded make.

WTP / STP / WATER SUPPLY:
- A Sewage treatment plant of required capacity as per norms and design will be provided.
- Leftover water will be used for landscaping and other common usage.

Parking for owners & visitors
Each flat will have 1 car parking and parking will be I n(as per design) and visitors parking as per norms

Landscape:
Architectural landscape will be planned in all common spaces.

Rain water Harvesting:
Rainwater harvesting through recharge pits onsite to improve ground water level.

Fire Safety System:
Fire Safety systems will be provided as per norms.

Floor Plans
